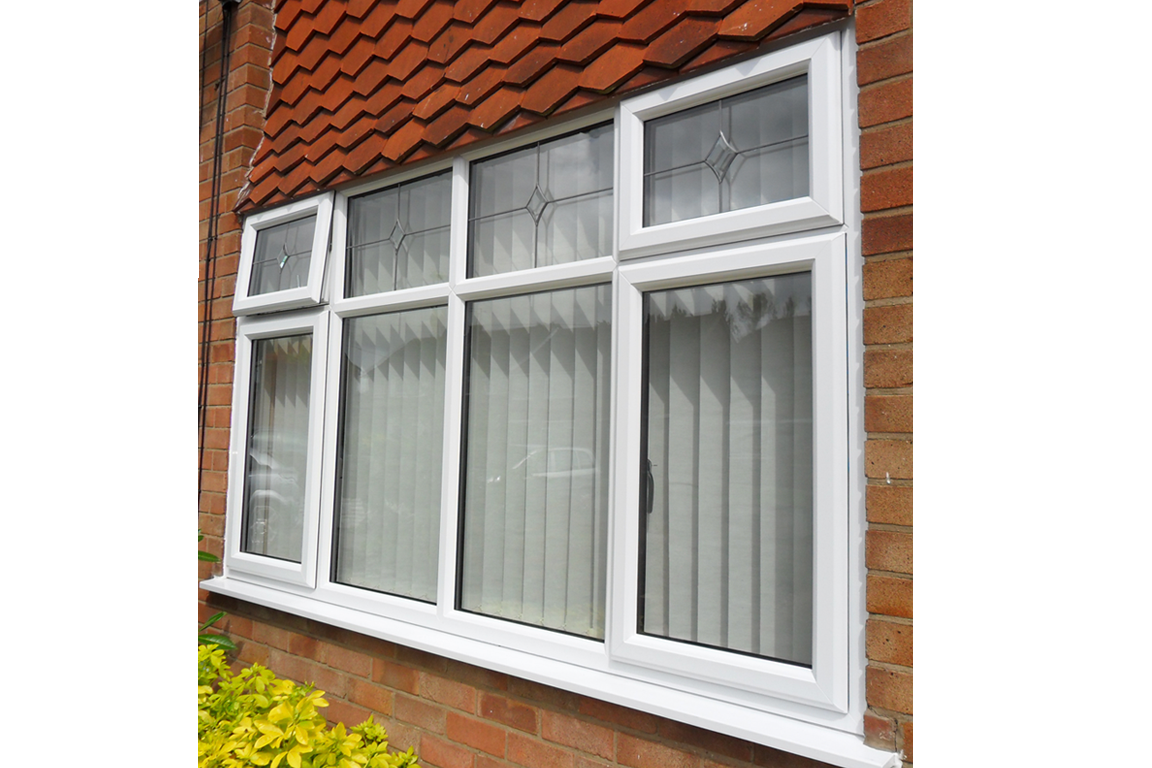
Standard uPVC Windows
Standard Casement windows are windows you would usually find on most properties where windows have been previously installed since the 1970s. Where the opener option is chosen, they are shaped and protruded from the main window frame towards the outside. There is a variety of different colours to choose from and slightly different shape options. The shapes include chamfered and sculptured. Chamfered is a style that has a more traditional angled shape, and the sculptured style is one with a more modern curve. The inside of the window beading will match the shape that is chosen for the framework.
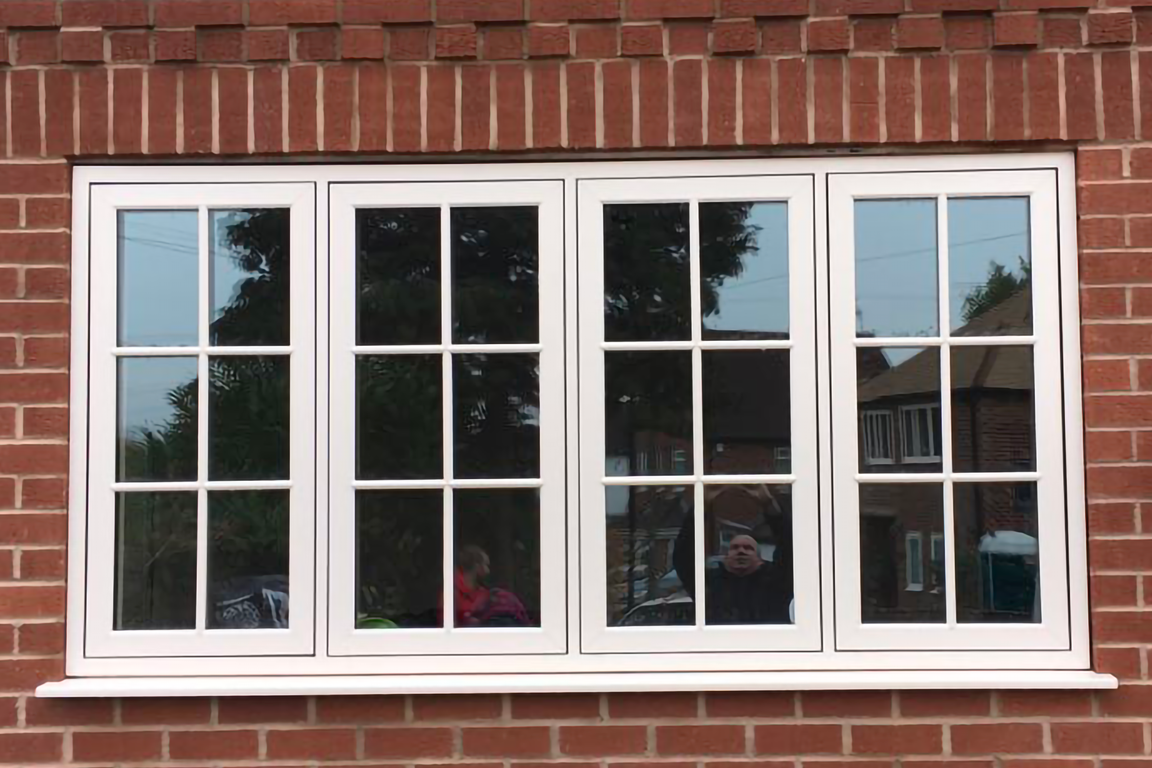
Flush uPVC Windows
Flush casements are a more modern technological window design. They were developed to imitate either wooden windows or aluminium windows depending on the grain and colour choice. Flush casement windows are completed flat and level on the outside of the property which is where the name ‘flush’ comes from, they are flush in the frame. Inside the property they have more shape to them where openers are. They always have false openers to give a perfectly equal balanced design. There is a variety of different colours to choose from and slightly different shape options. The shapes include chamfered and sculptured. Chamfered is a style that has a more traditional angled shape, and the sculptured style is one with a more modern curve. The inside of the window beading will match the shape that is chosen for the framework.
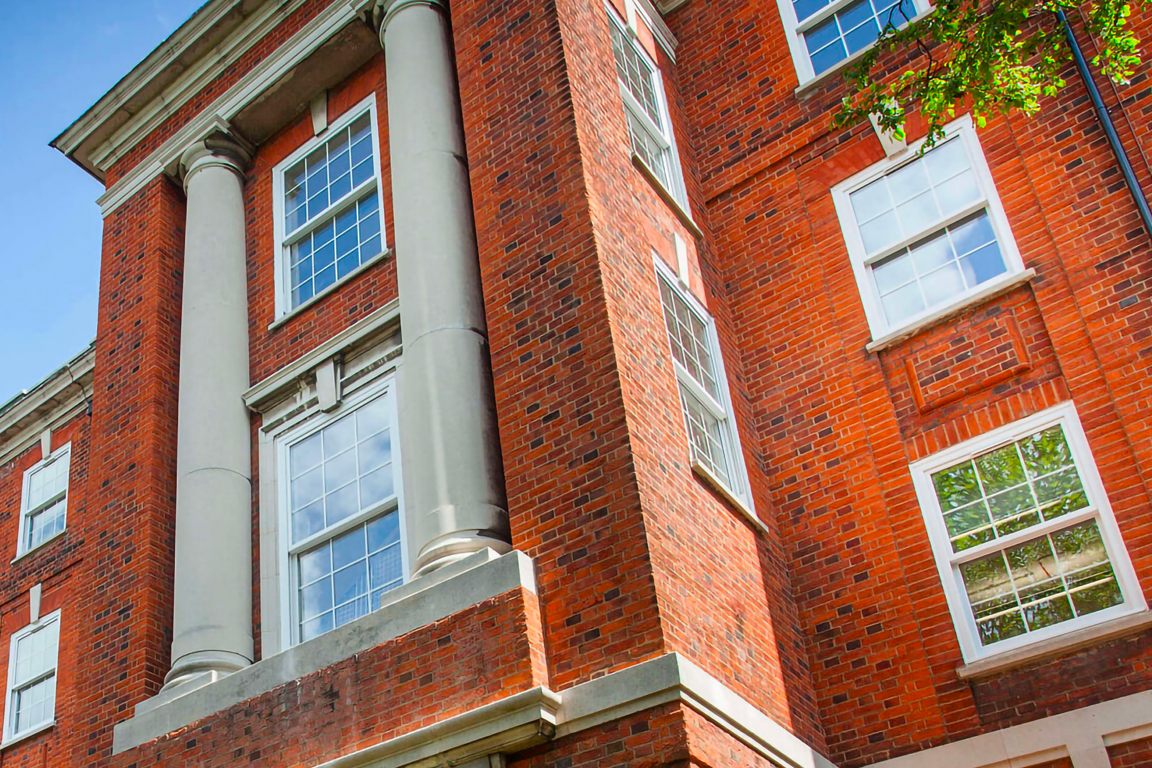
uPVC Sliding Sash Windows
Sliding sash windows replaced the older timber windows which slide up and down, you find these in most town houses. The tilt option is the most common option chosen as it is easier to clean the windows, smaller ventilation into the property and is a benefit over wood sliding windows.
They are made to look like an exact replacement for old timber sliding windows, but without the maintenance required on timber. They come with an option of having bars on the outside of the glass, splitting the glass into smaller squares, again, to mimic the old wooden frames.
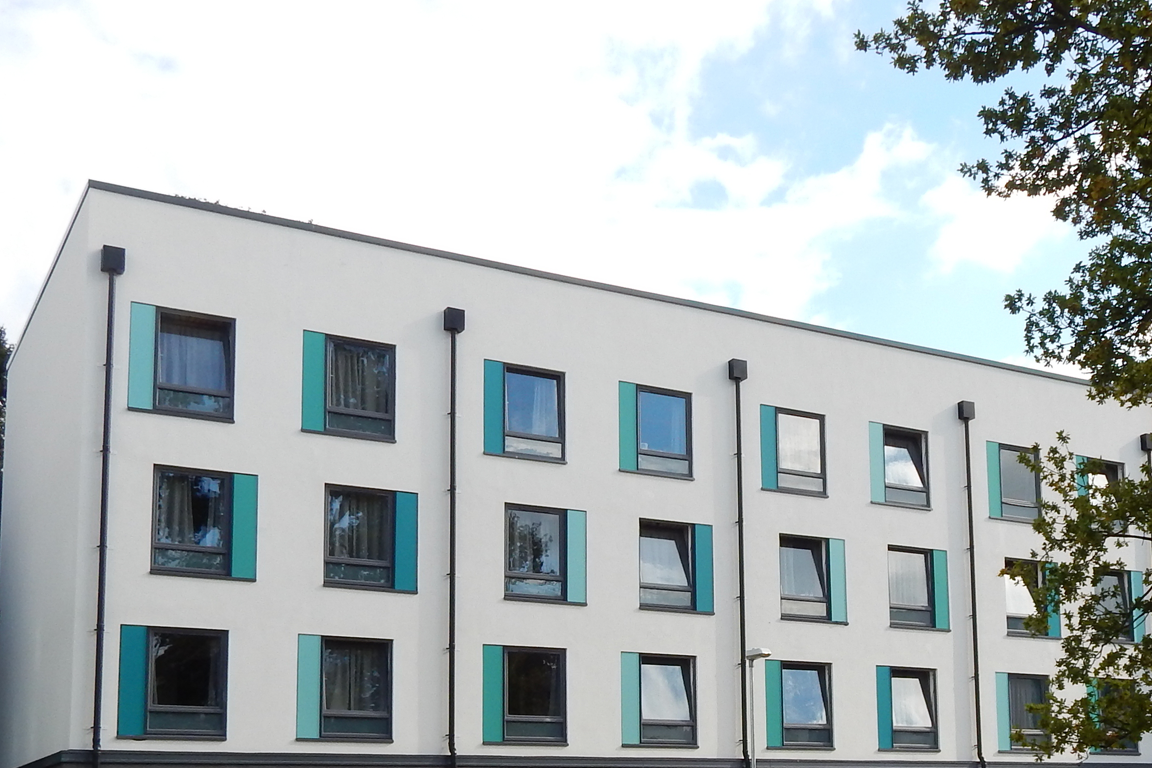
uPVC Tilt and Turn Windows
These windows are the same as standard windows that have been installed into properties for over 30 years, however, they are back to front in opening directions. A tilt and turn window has two options; they can open from the top into the property, and they can also open into the property from the side. This makes the window very easy to clean. Tilt and turns are very popular across Europe and are generally used in high rise buildings in the UK. There is a variety of different colours to choose from and slightly different shape options. The shapes include chamfered and sculptured. Chamfered is a style that has a more traditional angled shape, and the sculptured style is one with a more modern curve. The inside of the window beading will match the shape that is chosen for the framework.
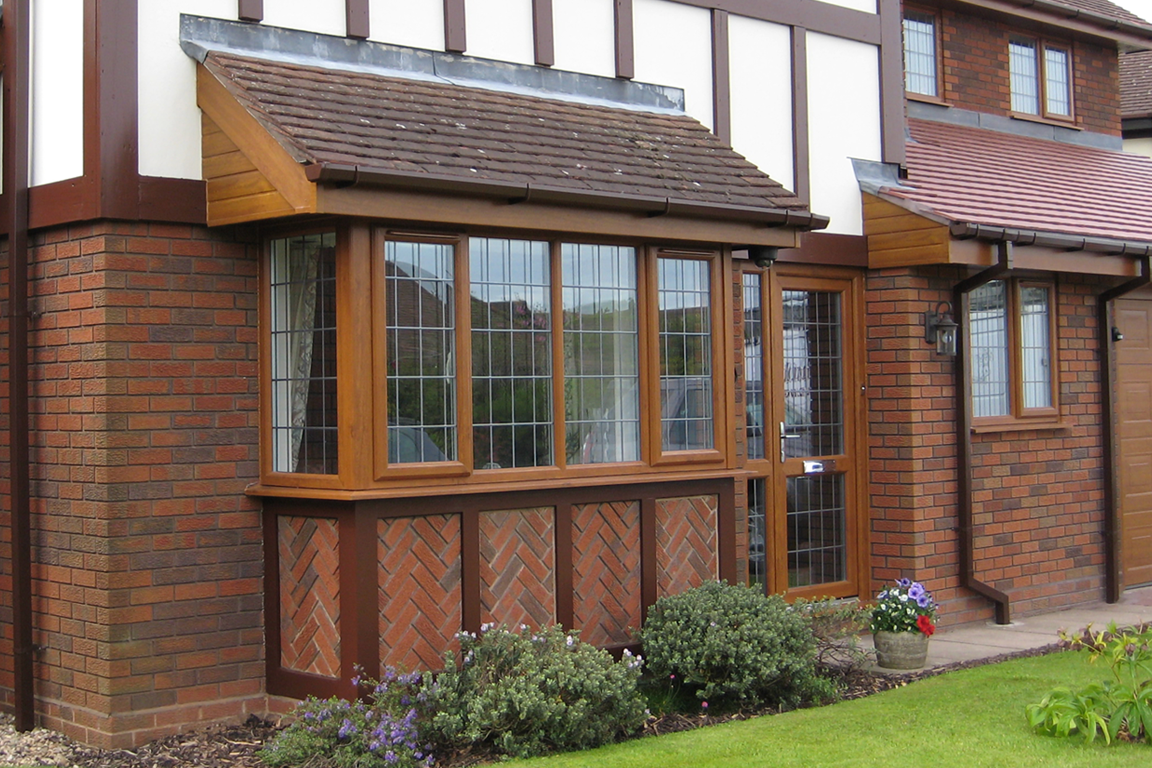
uPVC Standard Bay Windows
These are the usual windows you will find in most properties. They have been fitted for over 50 years and are manufactured from the same profile as the standard casement windows. Where the opener option is chosen, they are shaped and protruded from the main window frame towards the outside. There is a variety of different colours to choose from and slightly different shape options. The shapes include chamfered and sculptured. Chamfered is a style that has a more traditional angled shape, and the sculptured style is one with a more modern curve. The inside of the window beading will match the shape that is chosen for the framework.
A bay window can have between 2 and 8 side sections within the window are and are fitted back onto brick work that is a part of your main house wall. If you have bricks in between each window this is called a stone bay and you would not need to order them as a bay, instead you would order them as individual windows.
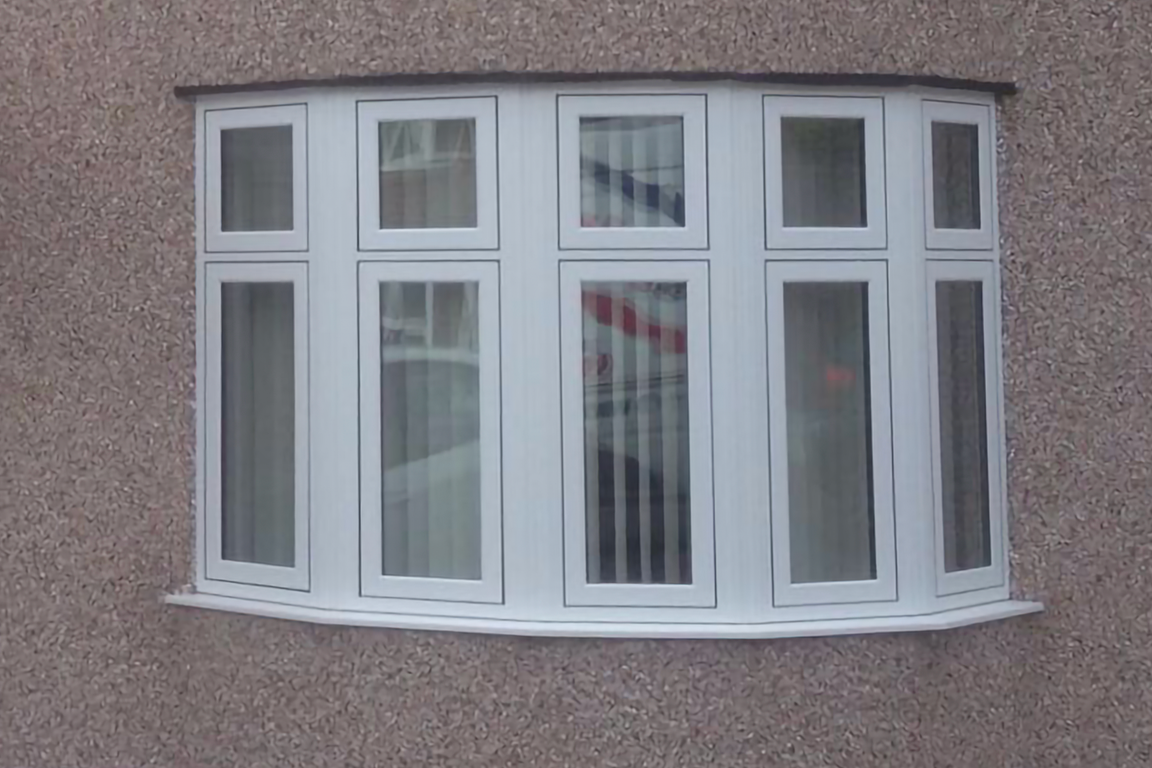
uPVC Flush Bay Windows
Flush bay windows are like the flush casements but as a bay window. Flush casements are a more modern technological window design. They were developed to imitate either wooden windows or aluminium windows depending on the grain and colour choice. Flush casement windows are completed flat and level on the outside of the property which is where the name ‘flush’ comes from, they are flush in the frame. Inside the property they have more shape to them where openers are. They always have false openers to give a perfectly equal balanced design. There is a variety of different colours to choose from and slightly different shape options. The shapes include chamfered and sculptured. Chamfered is a style that has a more traditional angled shape, and the sculptured style is one with a more modern curve. The inside of the window beading will match the shape that is chosen for the framework.
A flush bay window can have between 2 and 8 side sections within the window are and are fitted back onto brick work that is a part of your main house wall. If you have bricks in between each window this is called a stone bay and you would not need to order them as a bay, instead you would order them as individual windows.
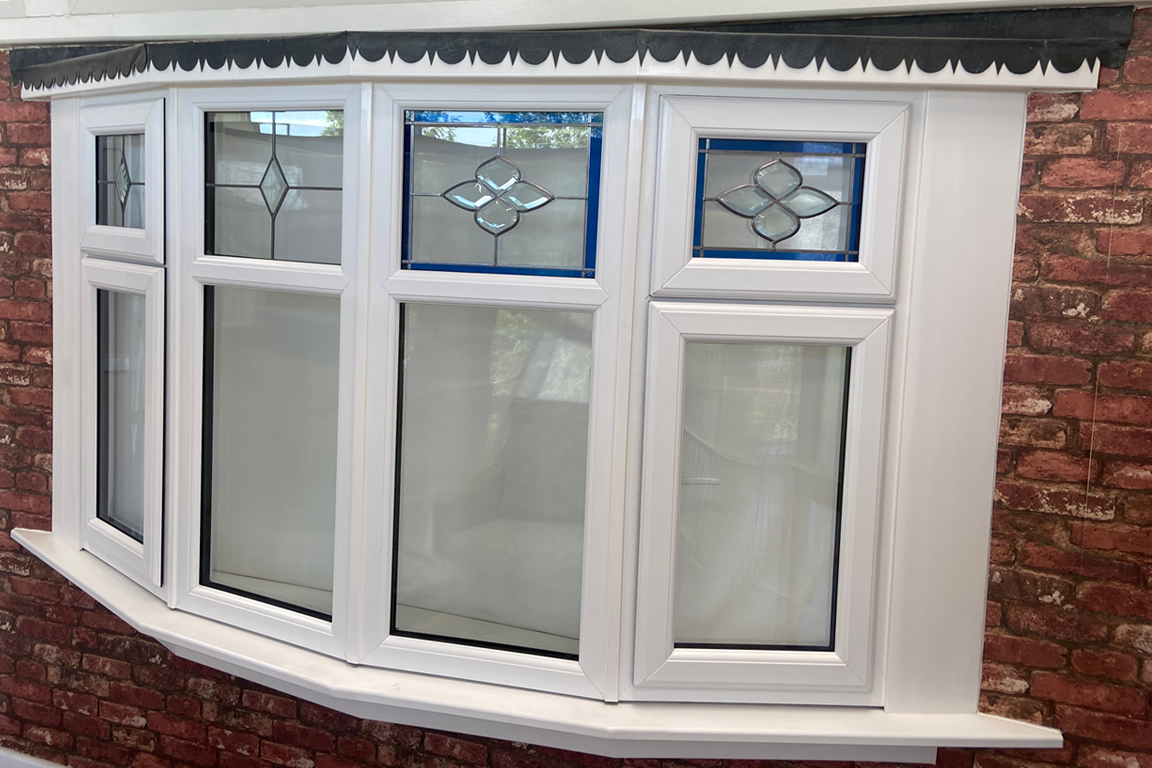
uPVC Standard Bow Windows
These are the usual windows you will find in most properties. They have been fitted for over 50 years and are manufactured from the same profile as the standard casement windows. Where the opener option is chosen, they are shaped and protruded from the main window frame towards the outside. There is a variety of different colours to choose from and slightly different shape options. The shapes include chamfered and sculptured. Chamfered is a style that has a more traditional angled shape, and the sculptured style is one with a more modern curve. The inside of the window beading will match the shape that is chosen for the framework.
Bow windows are built out from the main house and do not sit on brick work. They need to have a base and roof built for the windows sit on. These are regularly found with gallows brackets underneath them for support and a solid, code four lead roof.

uPVC Flush Bow Windows
Flush bay windows are like the flush casements but as a bay window. Flush casements are a more modern technological window design. They were developed to imitate either wooden windows or aluminium windows depending on the grain and colour choice. Flush casement windows are completed flat and level on the outside of the property which is where the name ‘flush’ comes from, they are flush in the frame. Inside the property they have more shape to them where openers are. They always have false openers to give a perfectly equal balanced design. There is a variety of different colours to choose from and slightly different shape options. The shapes include chamfered and sculptured. Chamfered is a style that has a more traditional angled shape, and the sculptured style is one with a more modern curve. The inside of the window beading will match the shape that is chosen for the framework.
Flush bow windows are built out from the main house and do not sit on brick work. They need to have a base and roof built for the windows sit on. These are regularly found with gallows brackets underneath them for support and a solid, code four lead roof.
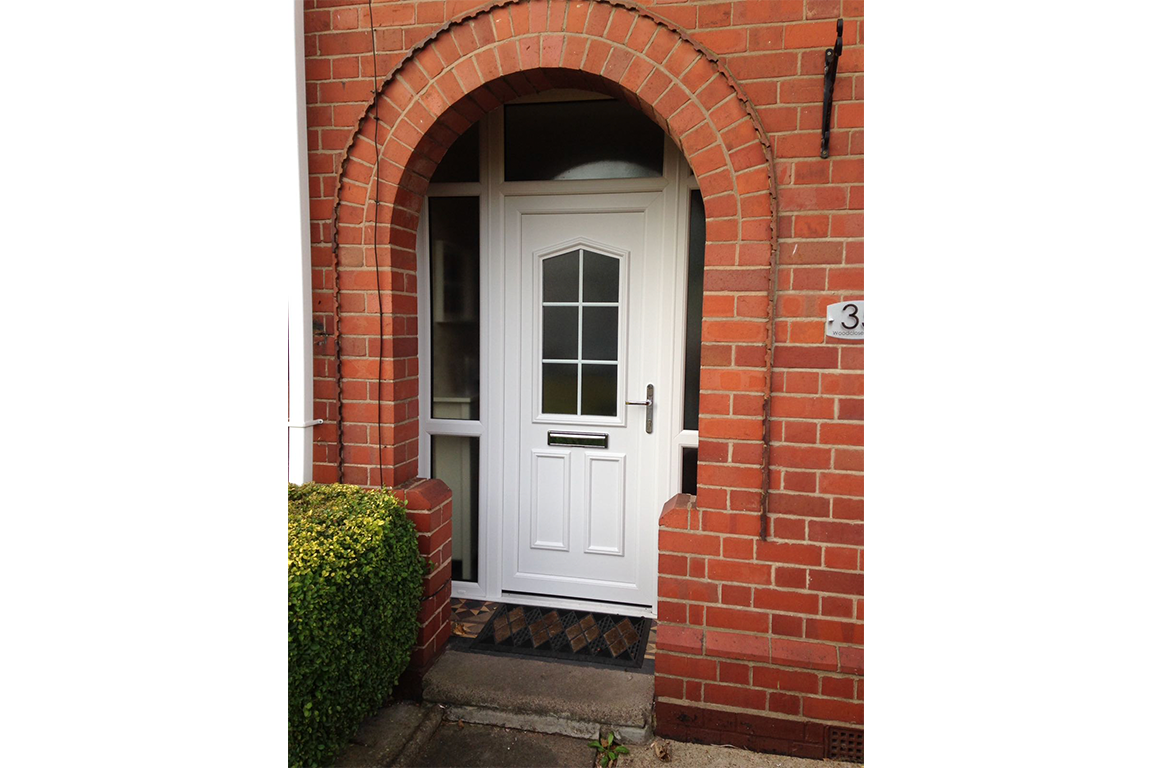
uPVC Single Door
A single door has a wide variation of applications as they can be manufactured as front doors, back doors; sometimes side panel windows or a fixed window above your door will be required. The designer will help you choose which style you require. There is a variety of different colours to choose from, and slightly different shape options. The shapes include chamfered and sculptured. Chamfered is a style that has a more traditional angled shape, and the sculptured style is one with a more modern curve. The inside of the window beading will match the shape that is chosen for the framework. There is currently not a flush door option, and a composite single door would be the best choice if this is the desired effect.
Single doors are very often fitted into garages, porches and outbuildings as well as your usual front and back doors.
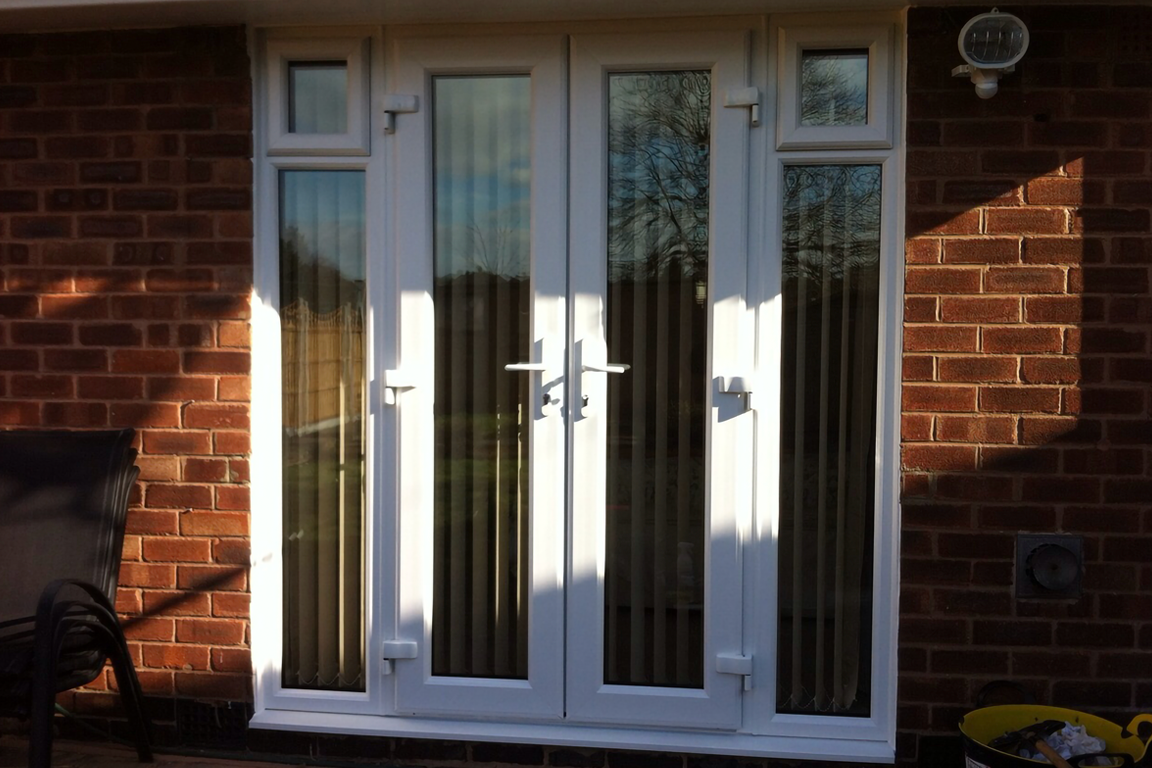
uPVC French Door
French Doors have two opening doors, which will either open into or outwards of your property. One door will work as an independant door (primary door), with the option of opening the second door to allow for a large area to be open, the middle rail will move with the second door opening. There is a variety of different colours to choose from and slightly different shape options. The shapes include chamfered and sculptured. Chamfered is a style that has a more traditional angled shape, and the sculptured style is one with a more modern curve. The inside of the window beading will match the shape that is chosen for the framework. There is currently not a flush door option, and a composite single door would be the best choice if this is the desired effect.
French doors are most often fitted into conservatories, garden rooms or at the back of properties, to give more access to the back garden.
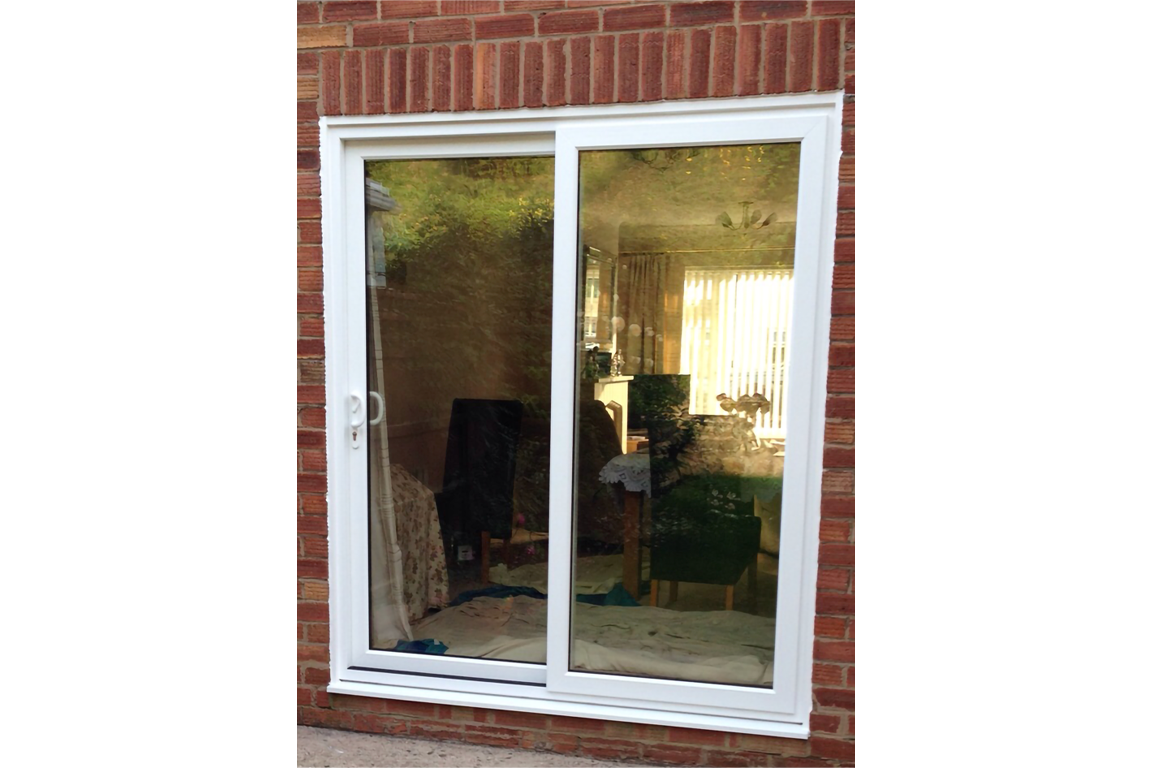
uPVC Patio Door
These are sliding doors where you will only be being able to walk through the area that slides. These are ideal as internal doors between the main house and a conservatory or on a porch. There is a variety of different colours to choose from, and slightly different shape options. The shapes include chamfered and sculptured. Chamfered is a style that has a more traditional angled shape, and the sculptured style is one with a more modern curve. The inside of the window beading will match the shape that is chosen for the framework. There is currently not a flush door option, and a composite single door would be the best choice if this is the desired effect.
Patio doors have a flatter appearance than most uPVC doors and as the doors do not swing open, do not require a clear area.
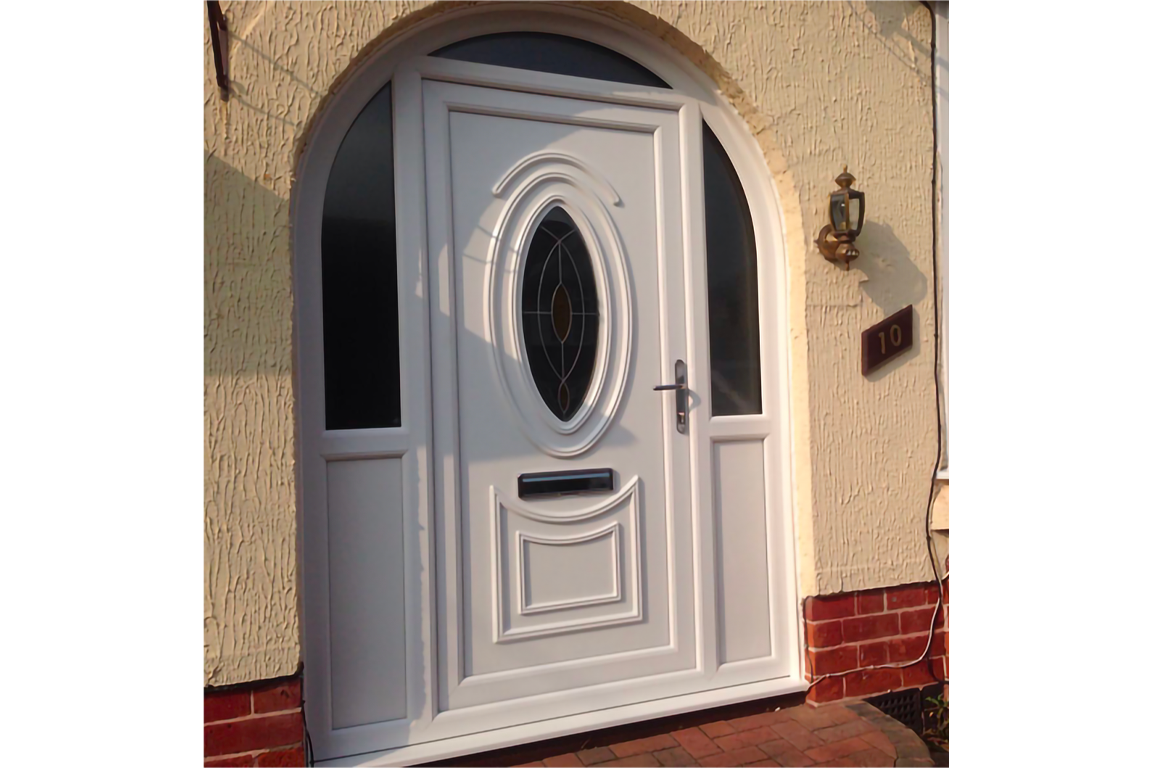
uPVC Arch Door
Arch doors are usually required on houses where the brickwork is in the shape of an arch at the top. They usually come with glass above and to the side of the door to give an arch shape. The main door design is chosen by you through the designer. There is a variety of different colours to choose from but are generally white in colour, and slightly different shape options. The shapes include chamfered and sculptured. Chamfered is a style that has a more traditional angled shape, and the sculptured style is one with a more modern curve. The inside of the window beading will match the shape that is chosen for the framework. The main door can have panel, glass or a mixture of both. These are usually found in brick porches where the doors have been moved forward to gain space or create a porch area.
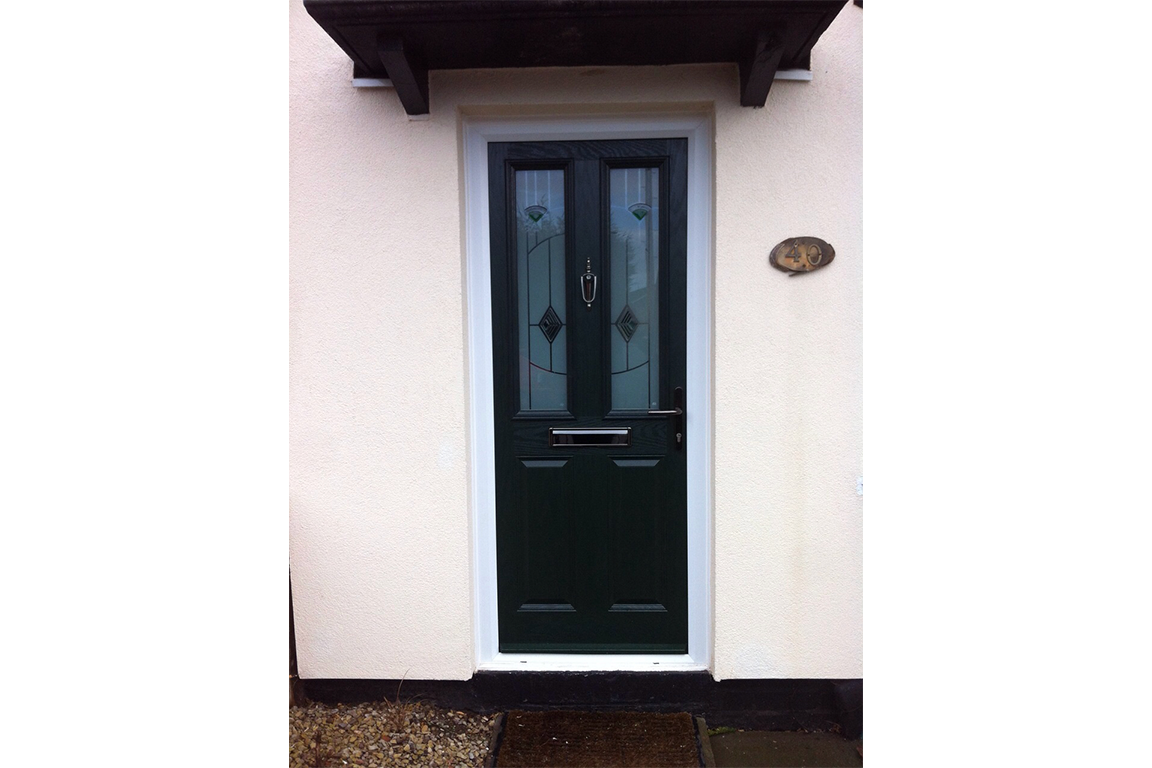
Composite Single Doors
Composite doors were developed to have a more traditional look and feel as they mimic the look of old wooden doors, the benefit of a composite door over a wooden door is that they require much less upkeep. The slab that we, Windows Plus Online, use is a solid 44mm door opening slab. The composite doors come in a range of colours and designs, with various glass options which are shown in the designer as you build the door.
Composite doors are usually found on the front of houses but are becoming more popular to also have on the rear of a property and porch doors.
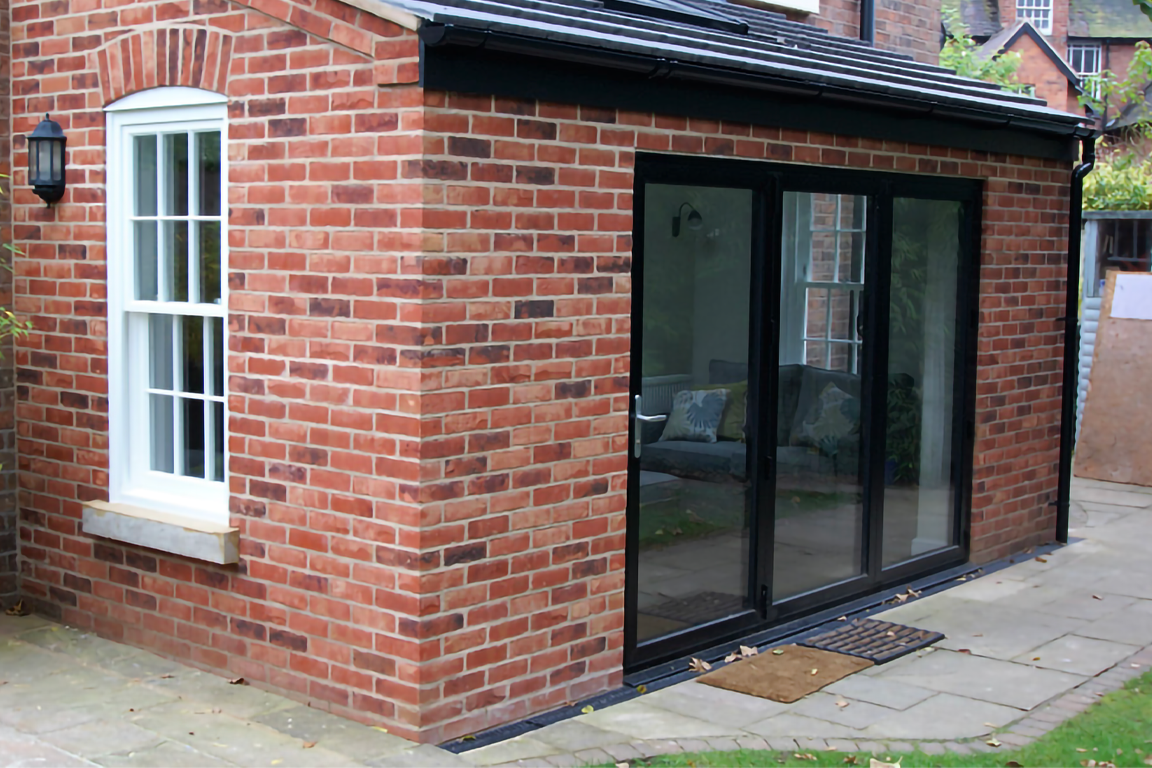
Bi Folding Doors
These are concertina style doors which can slide and stack in a variety of options, depending on the application. Most commonly they stack outwards of the property for space saving. Windows Plus Online does offer the option of them opening into the property. They allow for a very large area of the property to be opened to the outside, giving a unique inside/outside feel to the property. There are hundreds of different colours you can choose from for a bi-folding door, allowing you to make the doors personal to you. You can achieve having a main door which works independantly should you require, if you opt for an odd number of door sections sliding in one direction.